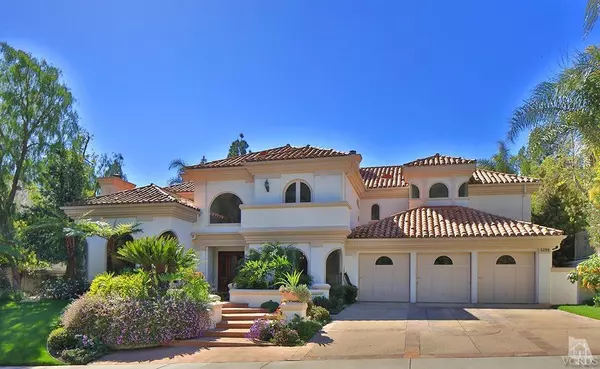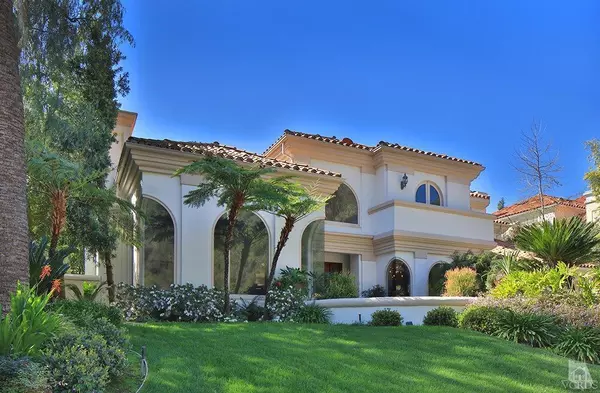For more information regarding the value of a property, please contact us for a free consultation.
5209 Newcastle Lane Calabasas, CA 91302
Want to know what your home might be worth? Contact us for a FREE valuation!

Our team is ready to help you sell your home for the highest possible price ASAP
Key Details
Sold Price $2,225,000
Property Type Single Family Home
Listing Status Sold
Purchase Type For Sale
Square Footage 6,252 sqft
Price per Sqft $355
MLS Listing ID 216002718
Sold Date 05/13/16
Style Mediterranean,Tuscan
Bedrooms 6
Full Baths 6
Half Baths 1
HOA Fees $450/mo
Year Built 1990
Lot Size 0.368 Acres
Property Description
Exclusive and guard gated Mountain View Estates in Calabasas. Enter through custom wood and iron accented doorway to a grand two story foyer with a custom wrought iron stairway. WOW! Tons of light here with an incredibly open feeling. Rich wood flooring plus plenty of additional custom wood features. Wood coffered ceilings in the huge living room. Lots of custom woodwork in the cozy family room with granite wet bar and a wall custom built ins! The gourmet kitchen has double ogee counters, center island plus a large walk in pantry and family eating area. Just off the kitchen is the butlers pantry, stacked stone wall and a built in wine cooler. There are two bedrooms and baths downstairs. The entertainers yard has a BBQ center with sink and fridge. Stone accented pool and spa that's incredibly private. Large grassy play area too. Upstairs has more suites including the massive master. Double door entry, retreat area, two closets and a super spacious bathroom area. This is a GREAT ONE!
Location
State CA
County Los Angeles
Interior
Interior Features 9 Foot Ceilings, Dry Bar, Granite Counters, Formal Dining Room
Heating Central Furnace, Natural Gas
Cooling Air Conditioning, Central A/C
Flooring Carpet, Hardwood, Marble, Terrazzo, Wood/Wood Like
Fireplaces Type Decorative, Other, Family Room, Living Room, Gas
Laundry Individual Room
Exterior
Parking Features Garage - 3 Doors
Garage Spaces 3.0
Pool Private Pool
View Y/N No
Building
Lot Description Fully Fenced, Gated Community, Gated with Guard, Cul-De-Sac
Read Less




